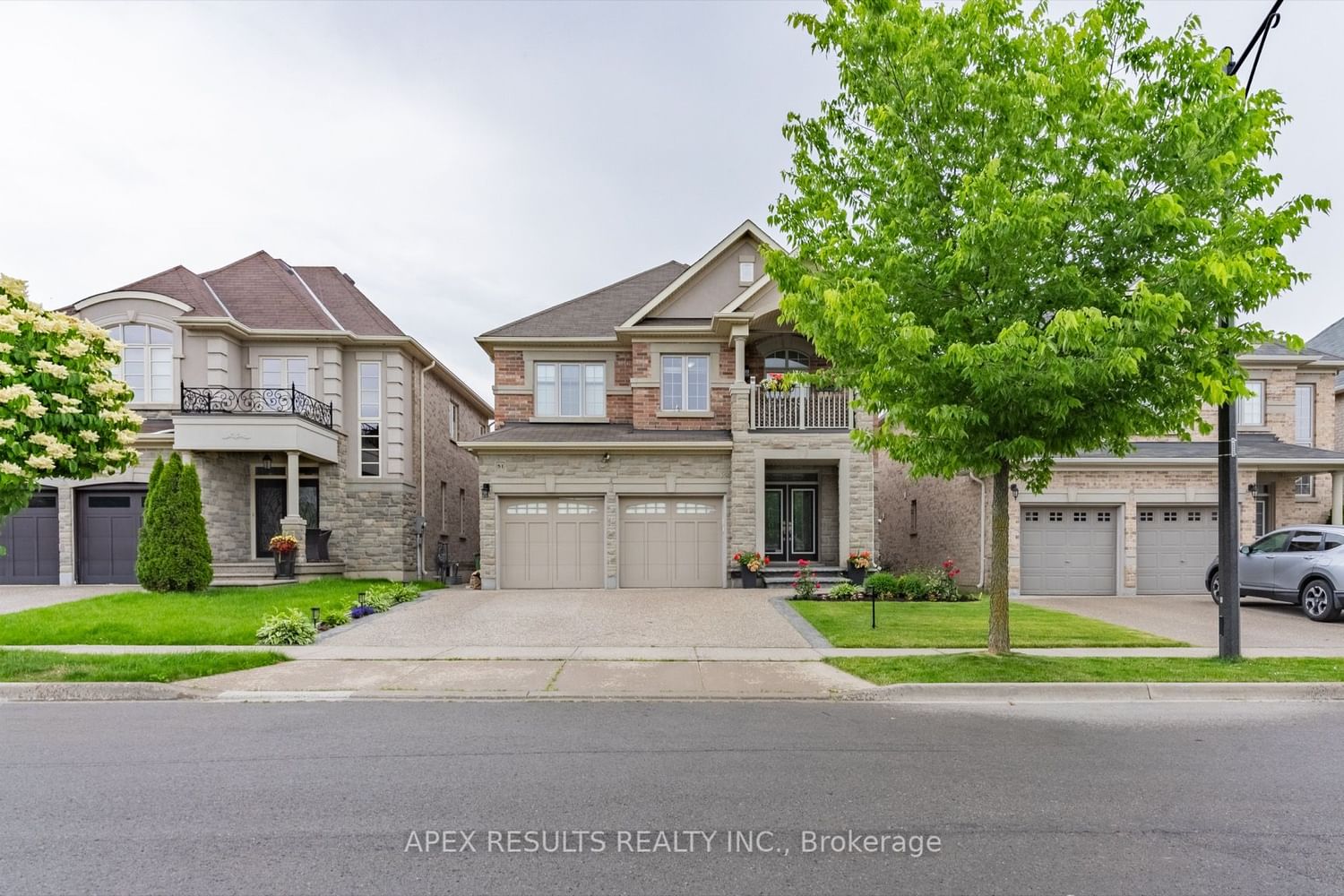$1,224,900
$*,***,***
4-Bed
4-Bath
2500-3000 Sq. ft
Listed on 8/17/23
Listed by APEX RESULTS REALTY INC.
There's room for the whole family in this grand, 2800+ square foot home sitting in one of Hamilton Mountain's finest family neighbourhoods. Starting at the front of the property, you'll notice the curb appeal of the manicured landscaping and stamped concrete double driveway and side walkway. The large 40x108 lot allows for a spacious rear yard including a composite deck and hot tub. As you move inside and pass through the spacious foyer and powder room, you'll find a modern layout that allows for all of the space a large family could need, at the center of which is the grand open-concept eat-in kitchen which flows into the living room and dining room. Upstairs, you'll find four well-appointed bedroom, including the master bedroom with its walk-in closet and large 5 pc bath, as well as a laundry room, additional 4-piece washroom, an open office space, and balcony. The basement features a full bathroom, as well as a large unfinished space which could host multiple rooms in the future.
FULL LEGAL DESC: LOT 87, PLAN 62M1166 SUBJECT TO AN EASEMENT IN GROSS AS IN WE796371 CITY OF HAMILTON
X6750660
Detached, 2-Storey
2500-3000
12+2
4
4
2
Attached
5
6-15
Central Air
Full, Part Fin
Y
Y
N
Brick
Forced Air
N
$7,441.86 (2023)
< .50 Acres
108.37x39.99 (Feet)
